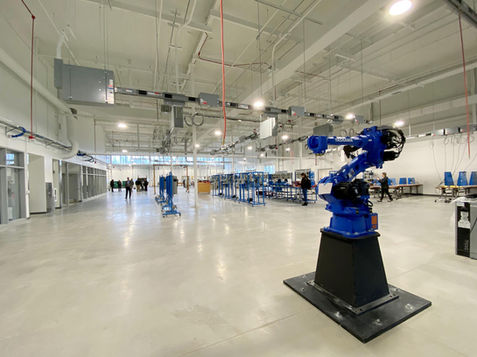
About Us
Ivy Tech Community College
Muncie Campus: New Construction and Renovations
Ivy Tech Community College was awarded the authority to institute a $43 million capital improvement project for its Muncie campus. In addition to upgrading most of its aging facilities for future service to its workforce education and training mission, the College also reduced its physical footprint and consolidate its facilities into more practical locations and adjacencies. Three buildings now comprise the campuses:
FISHER BUILDING
Full renovation of the basement, first, and fourth floors of an existing downtown campus building. The renovated spaces now house new science labs, classrooms, administration, nursing simulation labs, and a ballroom/banquet facility.
This project required a new electrical service entrance and switchgear, which then back-fed the second and third floors that had been renovated in previous years. A variable volume refrigerant flow HVAC system was expanded, utilizing the existing dedicated outside air unit previously installed.
Downtown North Building
Demolition of an existing former newspaper building to accommodate the construction of the new 41,800 SF academic building to house the College’s culinary program, bookstore, administrative, and student services offices.
This building includes a teaching kitchen and laboratories, a student-operated café, offices, chancellor’s office suite, and a community room/lounge.
Cowan Road Campus
Full renovation of a 50,000 square foot industrial technology building, to house the College’s automotive, HVAC, welding, and CMC programs. This project gutted an existing premanufactured building and constructed all-new interior labs, classrooms, and administration areas, with a new mechanical mezzanine for all new mechanical and electrical systems. Several other previously occupied buildings on this campus were then vacated and offered for sale.
The Downtown North and Cowan Road buildings included new mechanical and electrical systems throughout. Multiple air handling systems were employed to accommodate the variable outside air demand for cooking hood exhaust at Downtown North. Air-cooled chillers, gas-fired boilers, hydronic pumps, and variable volume air handlers serve the HVAC systems at both facilities. New electrical services and a standby generator were also incorporated.
Services
Mechanical Engineering
Electrical Engineering
Plumbing & Piping Systems
BIM
Telecommunications
Lighting Design
TOTAL CONSTRUCTION COSTS
$36,700,000
PROJECT AREA
41,200 square feet new
131,200 square feet renovated
ARCHITECT
MSKTD & Associates, Inc.

















